Planning achieved for Unit 440
Planning approval has been granted for a sustainable new building for Cambridge Science Park.
Visuals
Allies and Morrison
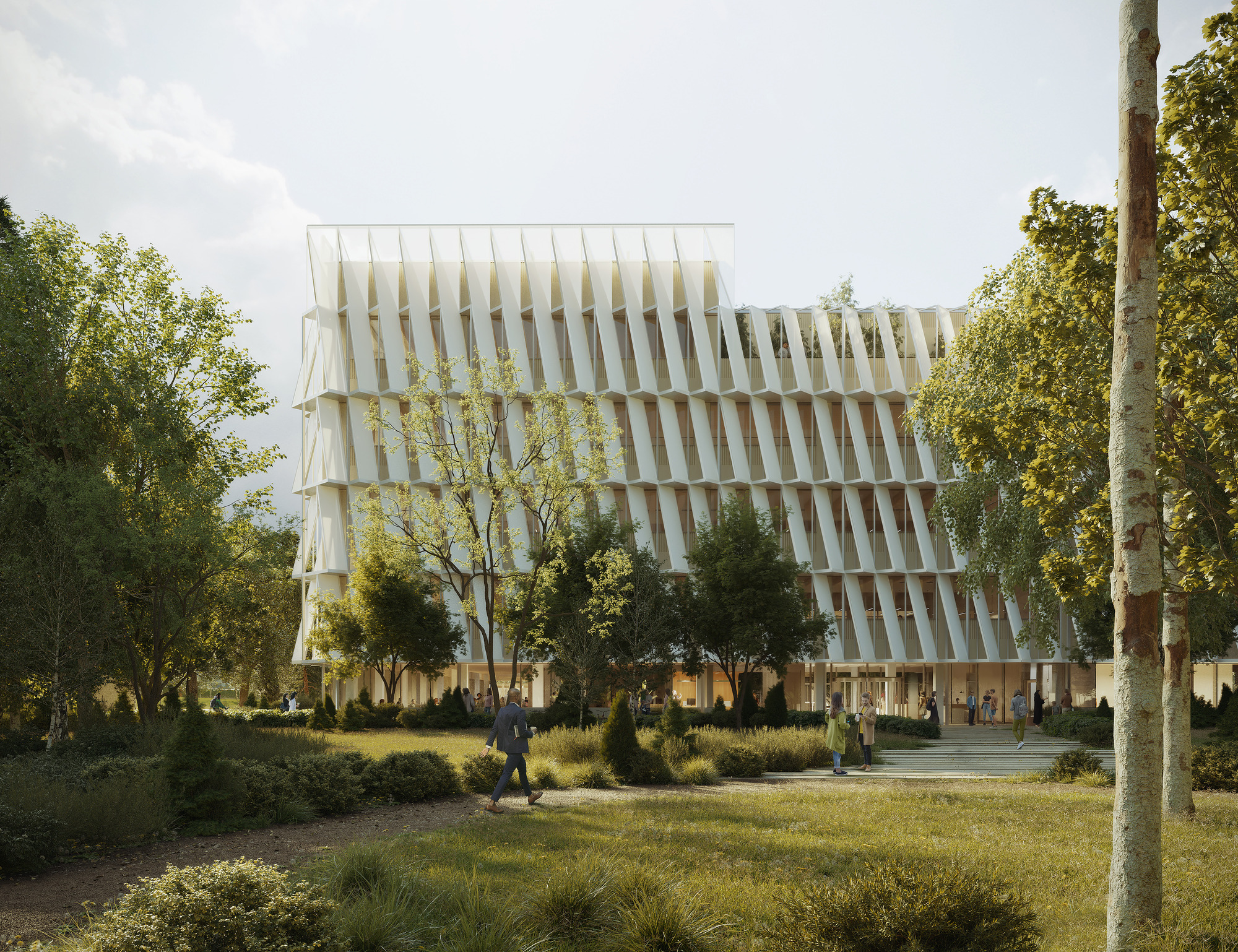
Planning approval has been granted for a sustainable new building for Cambridge Science Park.
Visuals
Allies and Morrison
Our team are collaborating with Allies and Morrison on the structural and civil designs for the landmark project.
Balancing carbon, cost, and flexibility, Unit 440 will provide high quality, innovative workspace and will be instrumental in giving form to the Science Park’s future vision; a catalyst for development at the site.
The challenge of vibration control in laboratory structures requires the careful tuning of mass and stiffness. Traditionally, this has been achieved by means of carbon intensive reinforced concrete. With Unit 440, our team has broken this mould by instead employing a cutting-edge timber and pre-cast concrete composite ‘kit of parts’; timber stiffening ribs provide stiffness, while concrete planks provide mass. This significantly reduces the volume of concrete in the floor slabs when compared to traditional solutions. Innovative cut-outs in the timber beams enable integrated service distribution, and this reduces the required floor to floor height when compared with a waffle slab. As a result the overall building height can also be reduced, with multiple related benefits.
The project marks a significant step in the application of lower carbon hybrid structures, which is something that we have been advocating, researching, and developing over the last decade.


Related News
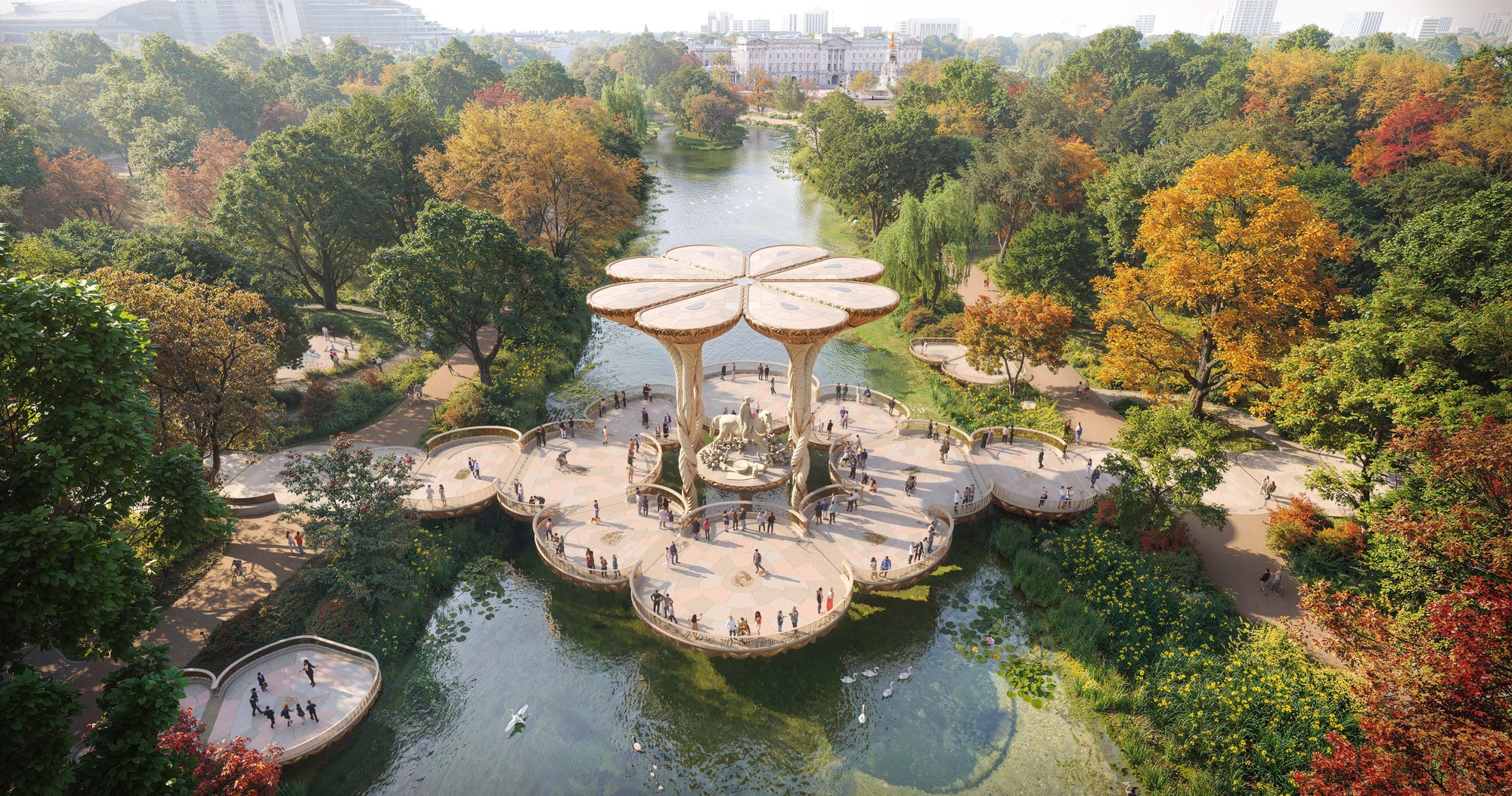
We're proud to share the Heatherwick Studio-led ‘Bridge of Togetherness’, one of five shortlisted designs for the Queen Elizabeth II Memorial in St James's Park.
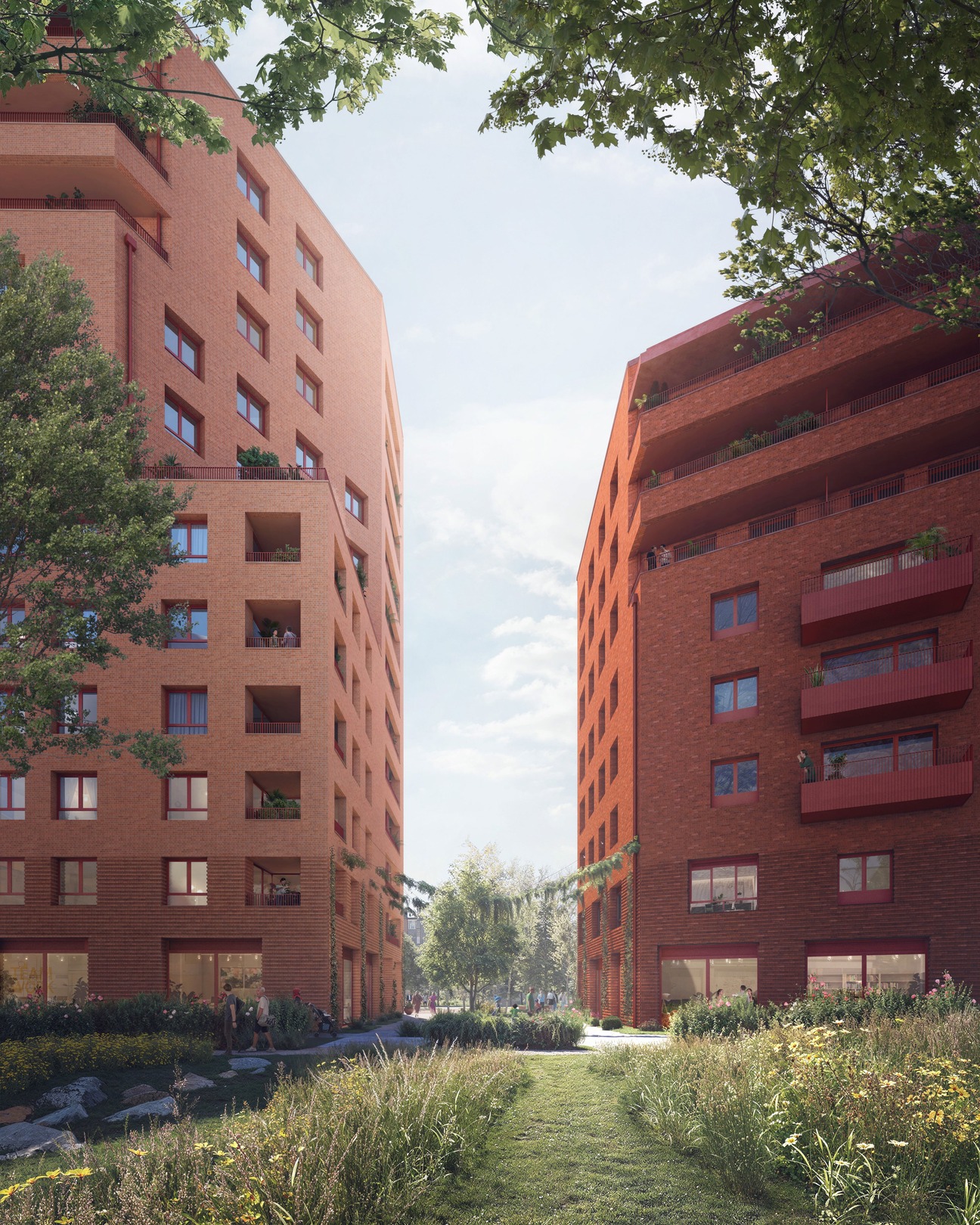
We have provided multi-disciplinary engineering to get the affordable housing-led scheme to this point.
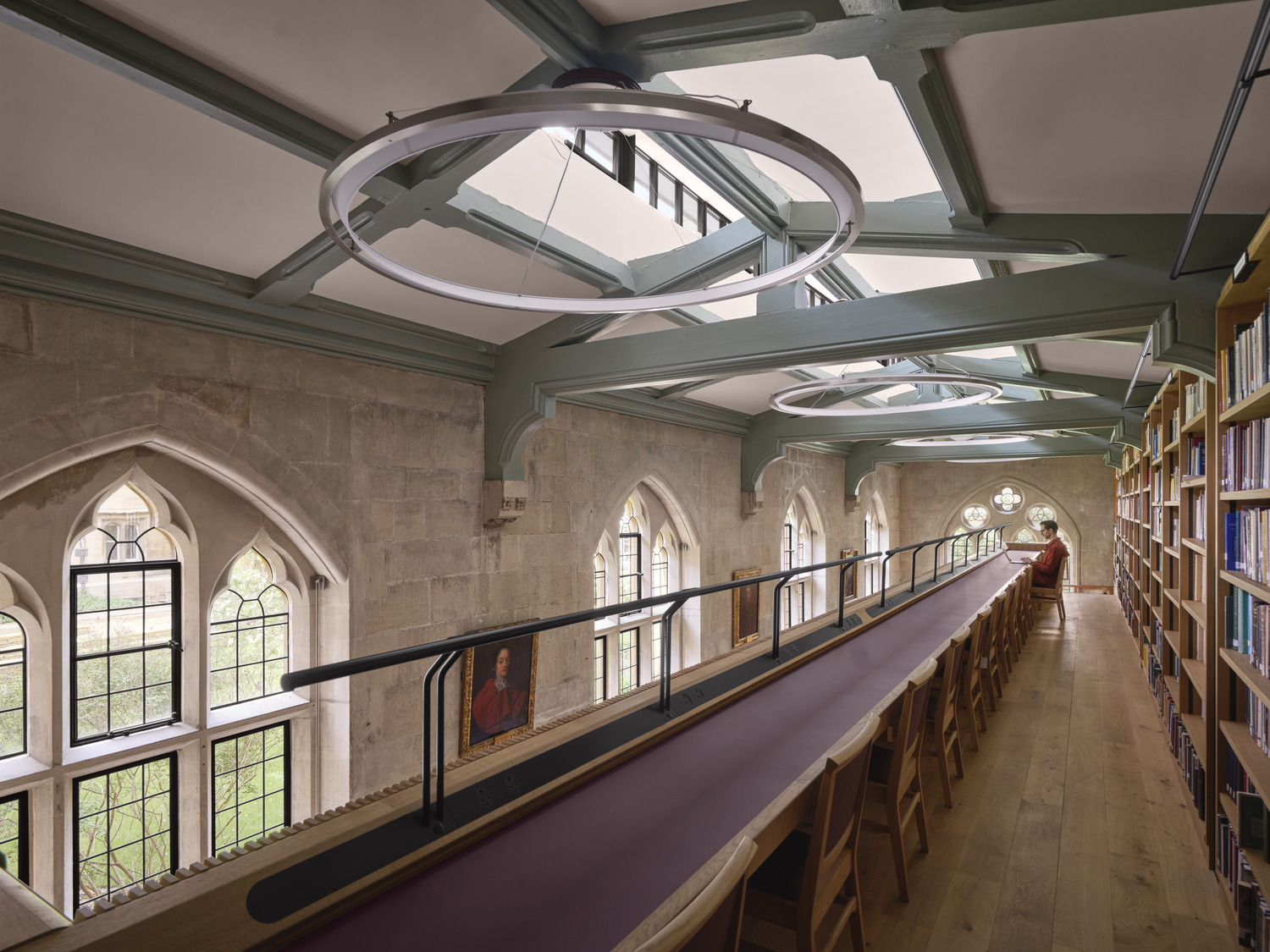
The Grade II listed building has been recognised for its exquisite design, combining original heritage with contemporary craftsmanship.
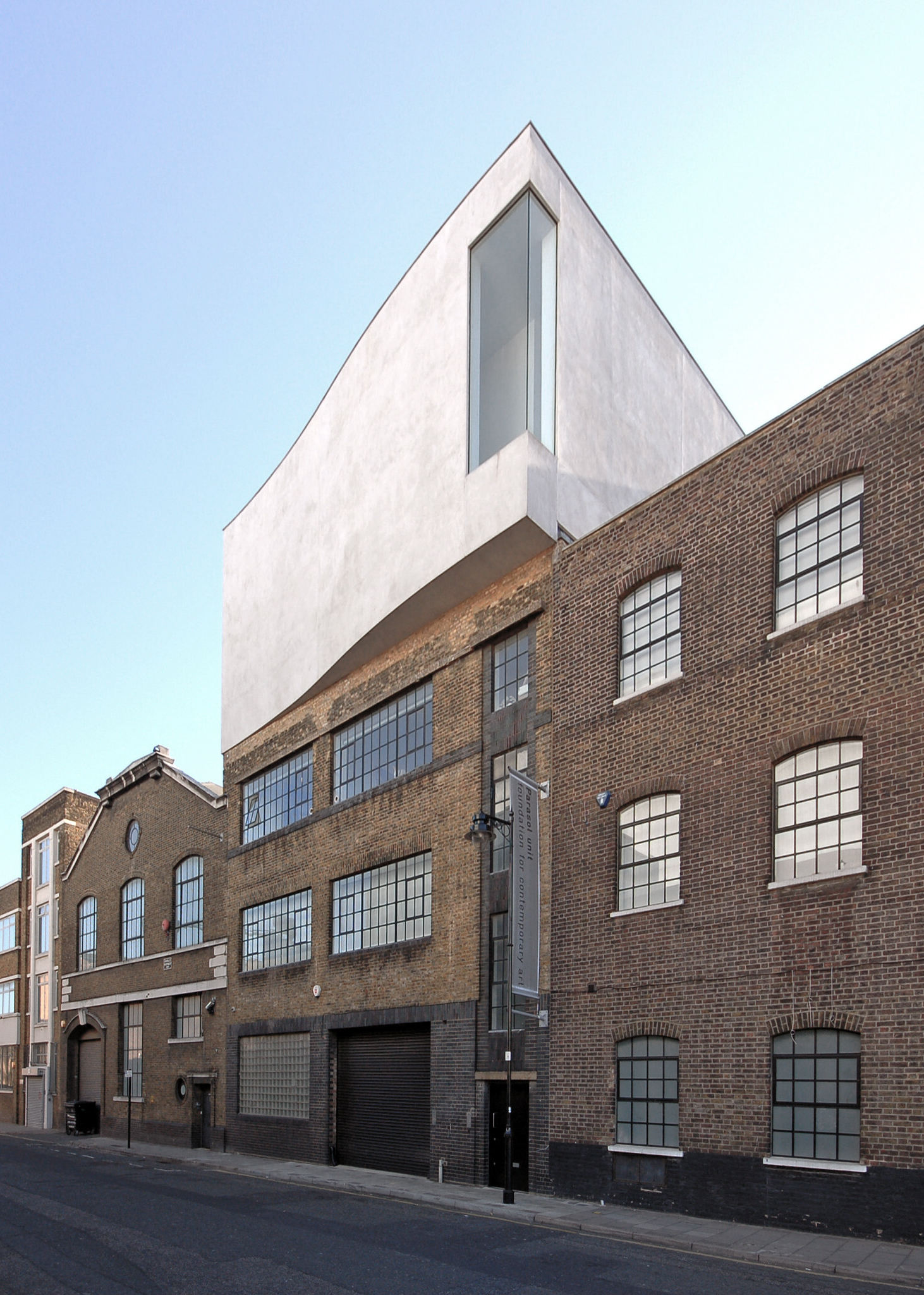
We have individual or group desks available to rent in our new premises.