Field House shortlisted for RIBA South East Award
The new contemporary country home near South Downs National Park joins 13 other projects on this year’s regional shortlist.
Photography
David Grandorge
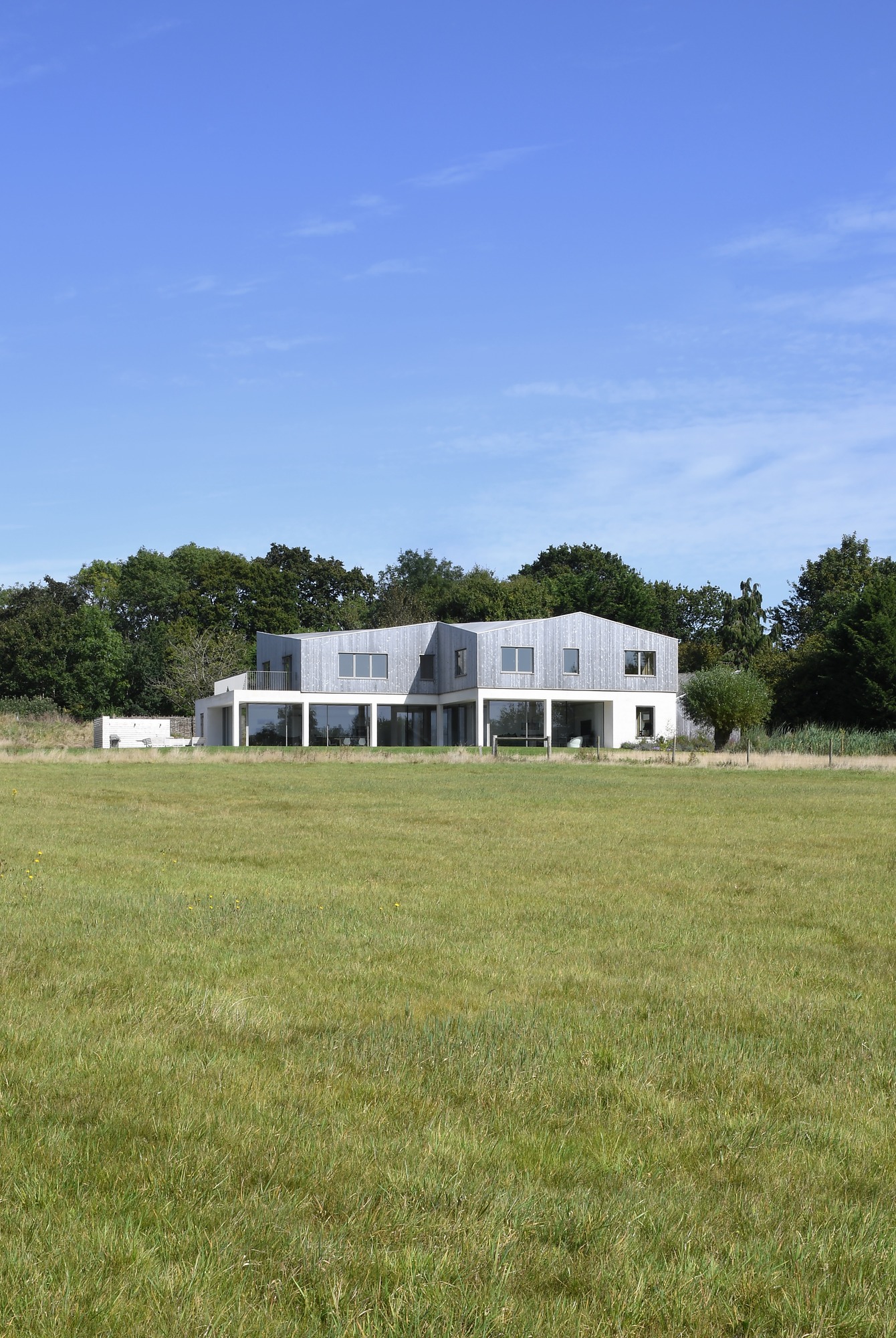
The new contemporary country home near South Downs National Park joins 13 other projects on this year’s regional shortlist.
Photography
David Grandorge
Providing multi-disciplinary engineering services, Webb Yates worked closely with the timber and stone specialists, KLH and The Stonemasonry Company, to deliver a low impact scheme for the West Sussex home. The two-storey building is highly sustainable in its design, utilising renewable resources in its construction allowing the home to meet LETI 2030 targets for embodied carbon.
The structural solution includes a post-tensioned stone colonnade supporting a natural Douglas Fir floor and CLT upper storey and roof. A natural stone wall supports first floor joists and a post-tensioned stone staircase continuing the natural materiality. Western Red Cedar cladding wraps the upper levels of the home, and natural stone is expressed in the lower level. Internally, CLT walls and ceilings are strategically exposed ensuring fire requirements are met while reducing the need for additional materials to be used in finishes. The use of concrete is limited to foundations only and the need for structural steel framing is avoided.
Related News
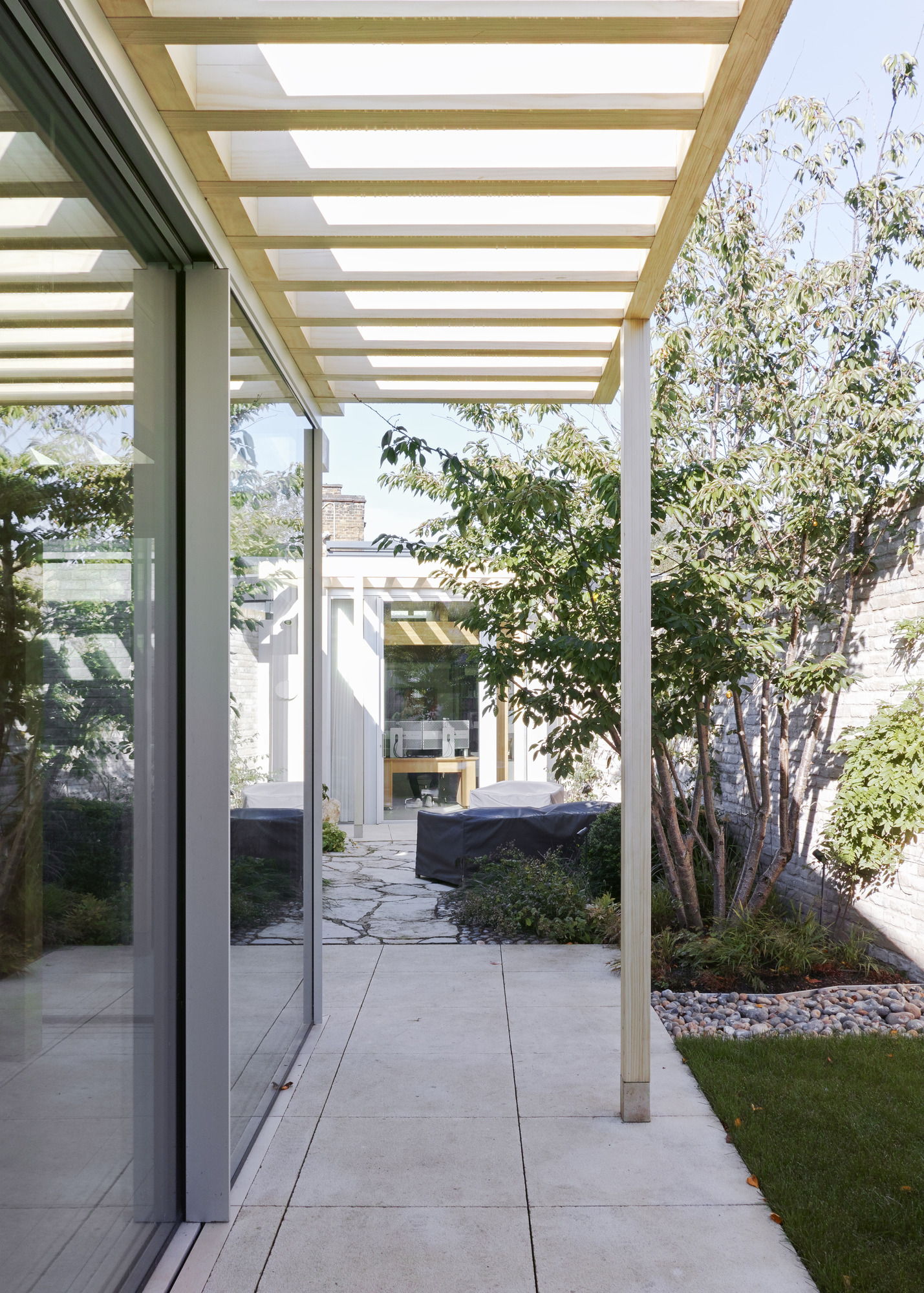
Four of our collaborations won the regional award this week.
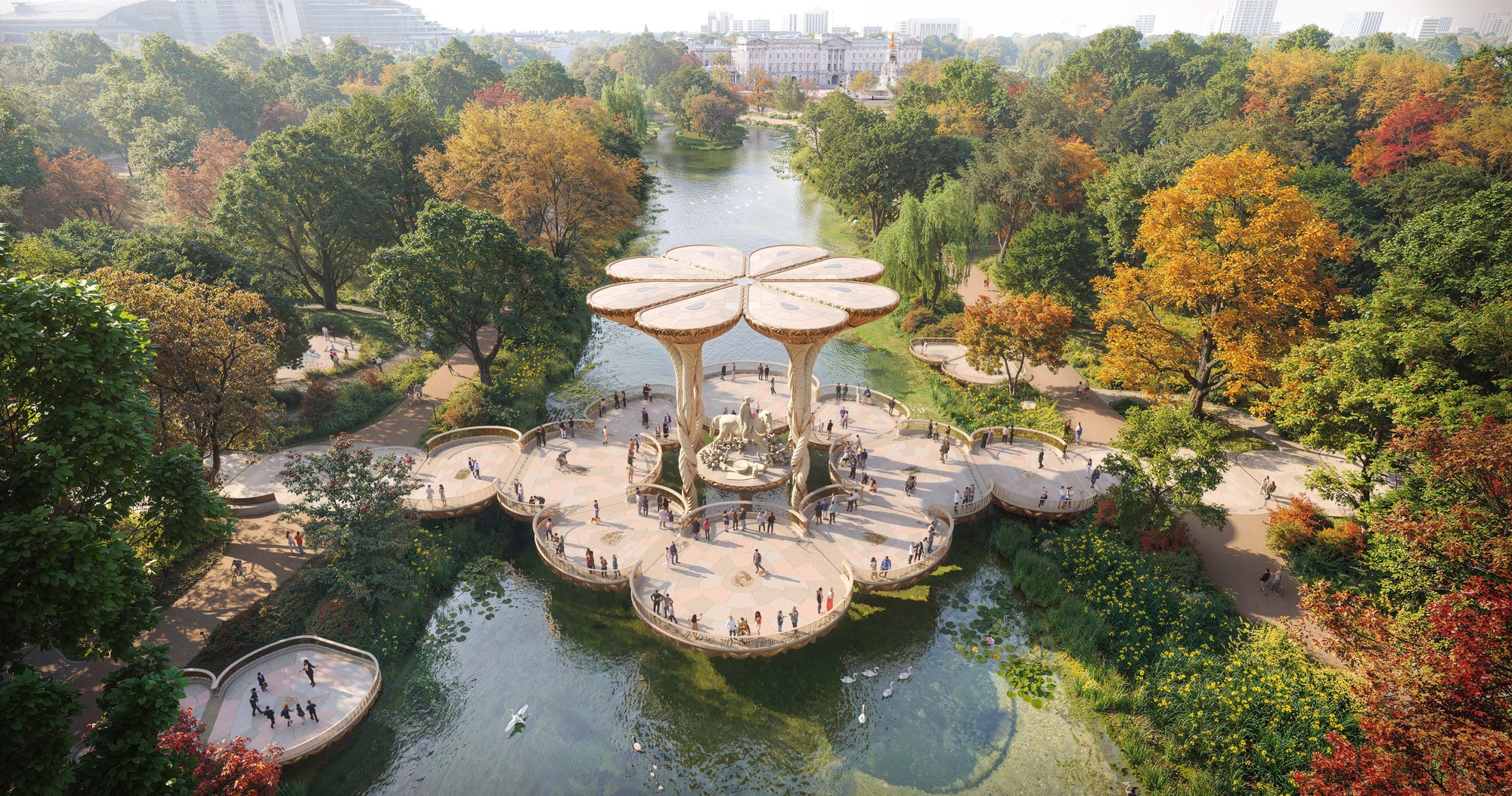
We're proud to share the Heatherwick Studio-led ‘Bridge of Togetherness’, one of five shortlisted designs for the Queen Elizabeth II Memorial in St James's Park.
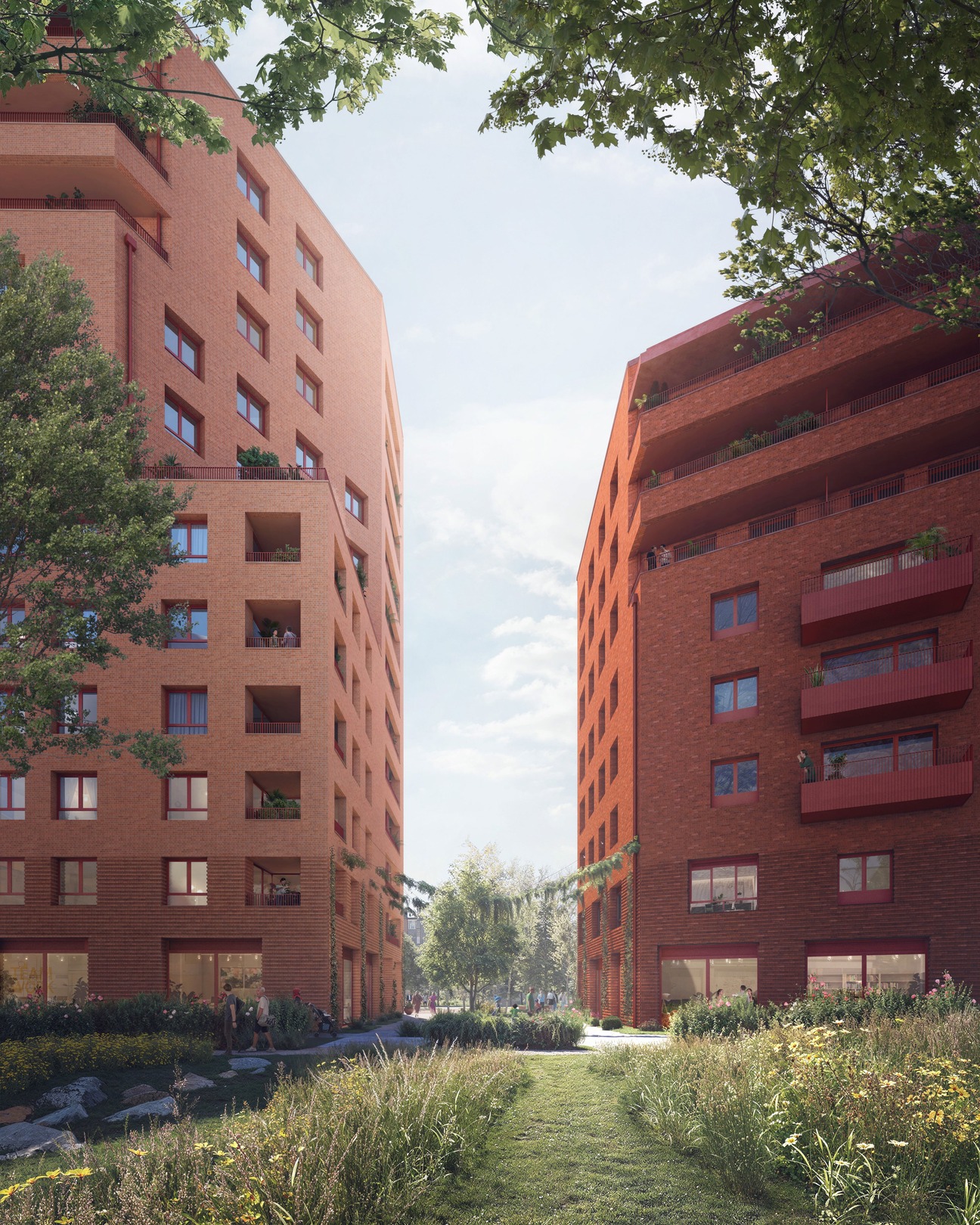
We have provided multi-disciplinary engineering to get the affordable housing-led scheme to this point.
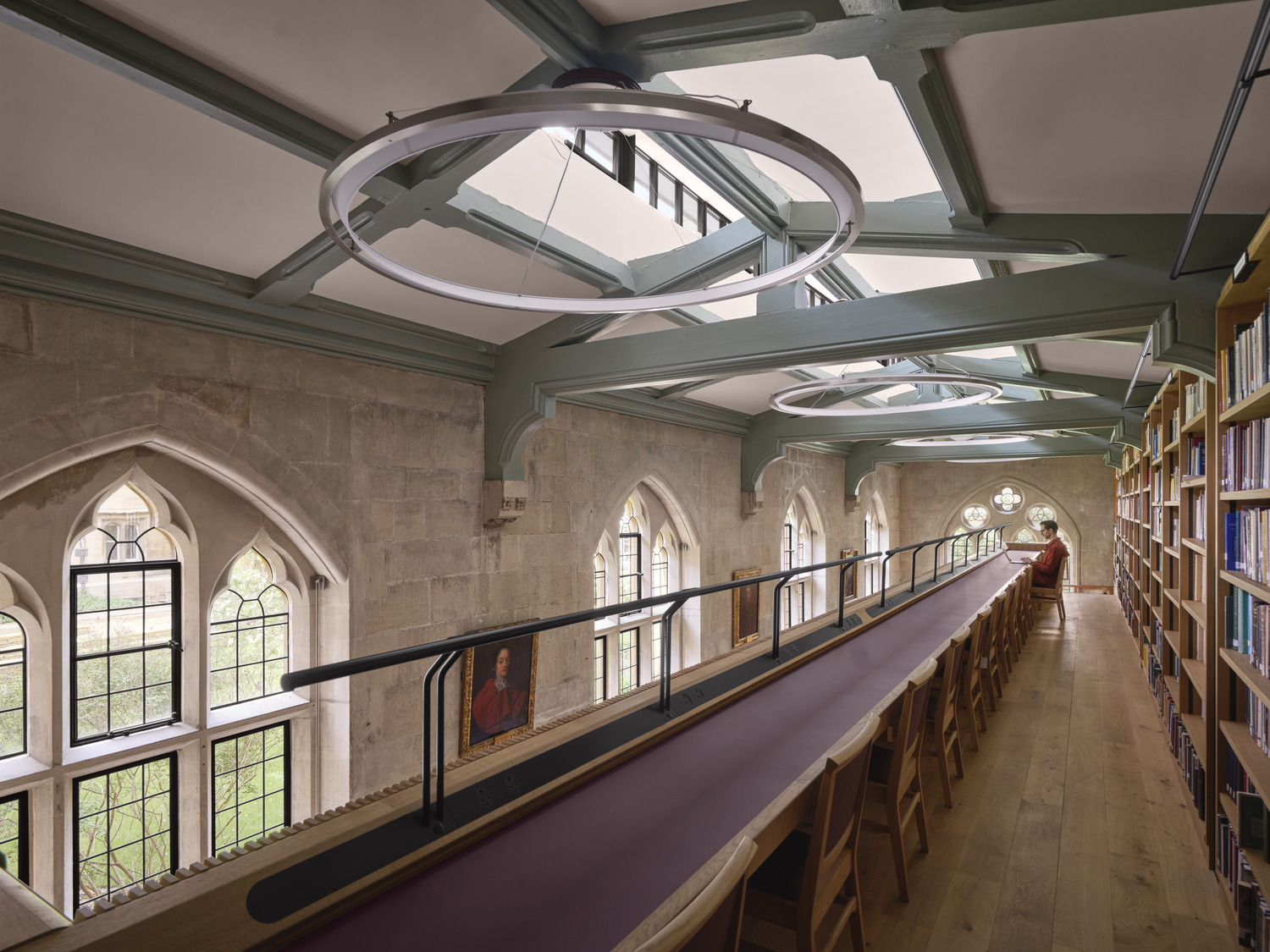
The Grade II listed building has been recognised for its exquisite design, combining original heritage with contemporary craftsmanship.