Dulwich Picture Gallery approved
Carmody Groarke’s proposed redevelopment of the site and gardens has received the green light.
Visuals
Carmody Groarke
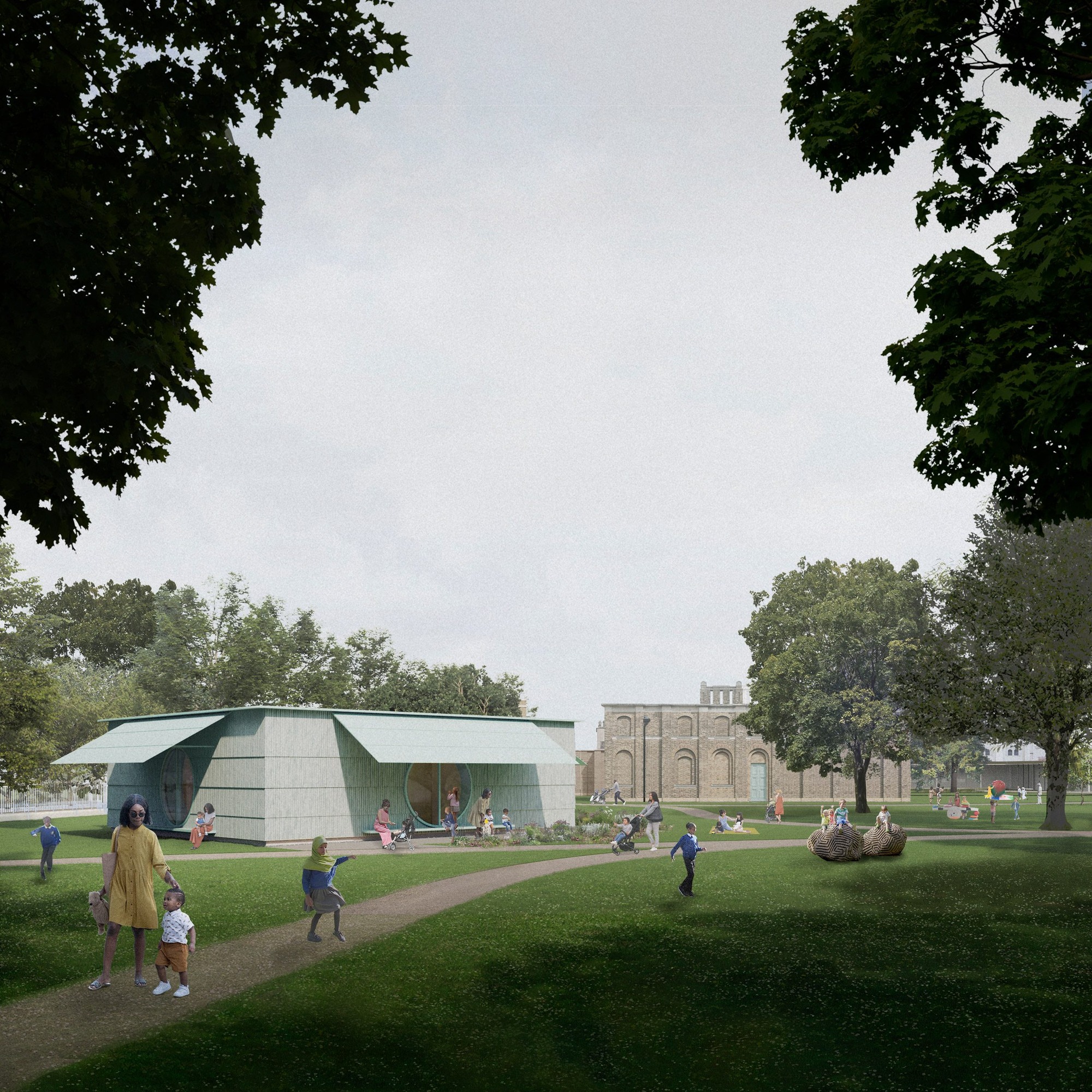
Carmody Groarke’s proposed redevelopment of the site and gardens has received the green light.
Visuals
Carmody Groarke
The project, with Carmody Groarke and Kim Wilkie, sees the redevelopment of Dulwich Picture Gallery’s site and garden to improve the visitor experience and enhance sustainability by bringing more of the gallery’s ‘underused’ grounds and buildings into public use.
The project includes works to the Grade II* listed Dulwich Picture Gallery and its extensive grounds. Within the grounds, the project repurposes a Grade II listed 19th Century cottage and introduces a new children’s art pavilion surrounded by an ‘art forest’ designed by landscape architect Kim Wilkie. In the main building, the project focuses on long-term decarbonisation and reducing energy-use associated with environmental control
The site-wide services strategy includes a new GSHP network to decarbonise the buildings, including connections to the existing main building, the new Children’s Gallery, and the cottage. The heat pump infrastructure will also enable a future connection to be made to the adjacent buildings. Mixed-mode ventilation with efficient heat recovery works in combination with passive ventilation to ensure airflow through the spaces, and renewable energy generation is achieved through an on-site PV array. The new pavilion benefits from a balance of natural daylight through extensive glazing, with overheating managed by external protruding canopies.
With the renewed spaces bringing a reliable income stream and the enhanced energy improving operational costs, the design safeguard’s the gallery’s long-term operations.

Related News
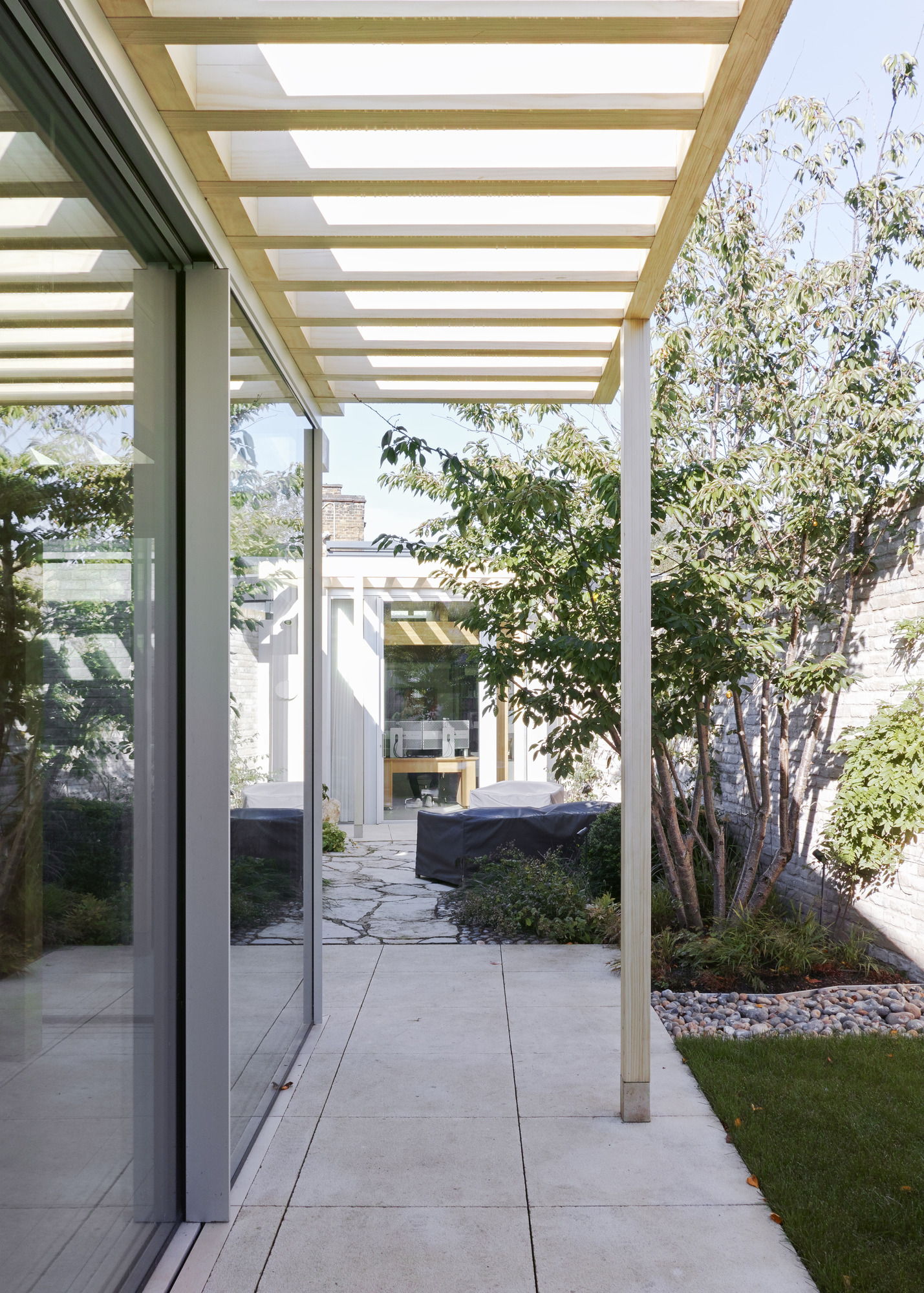
Four of our collaborations won the regional award this week.
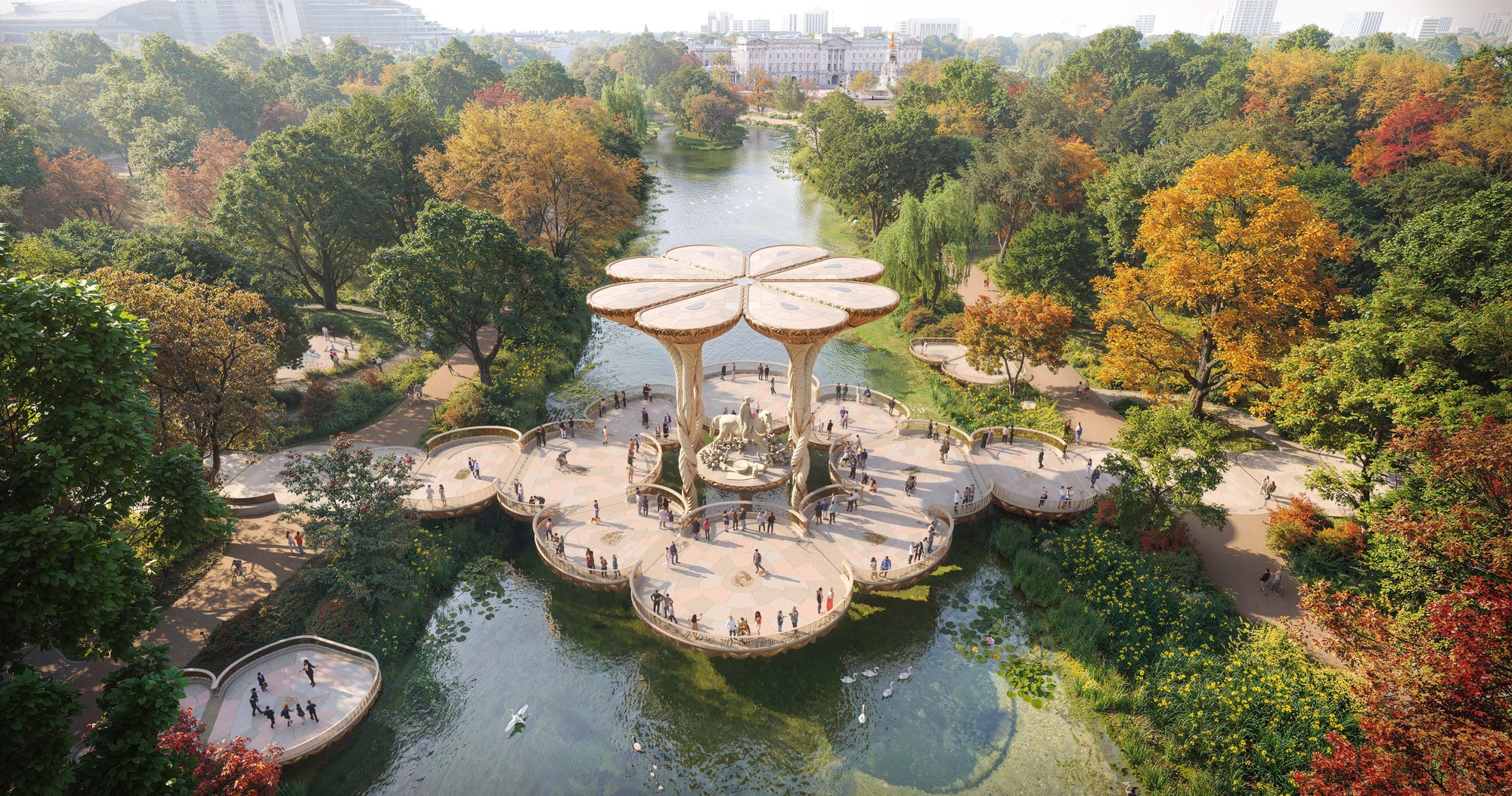
We're proud to share the Heatherwick Studio-led ‘Bridge of Togetherness’, one of five shortlisted designs for the Queen Elizabeth II Memorial in St James's Park.
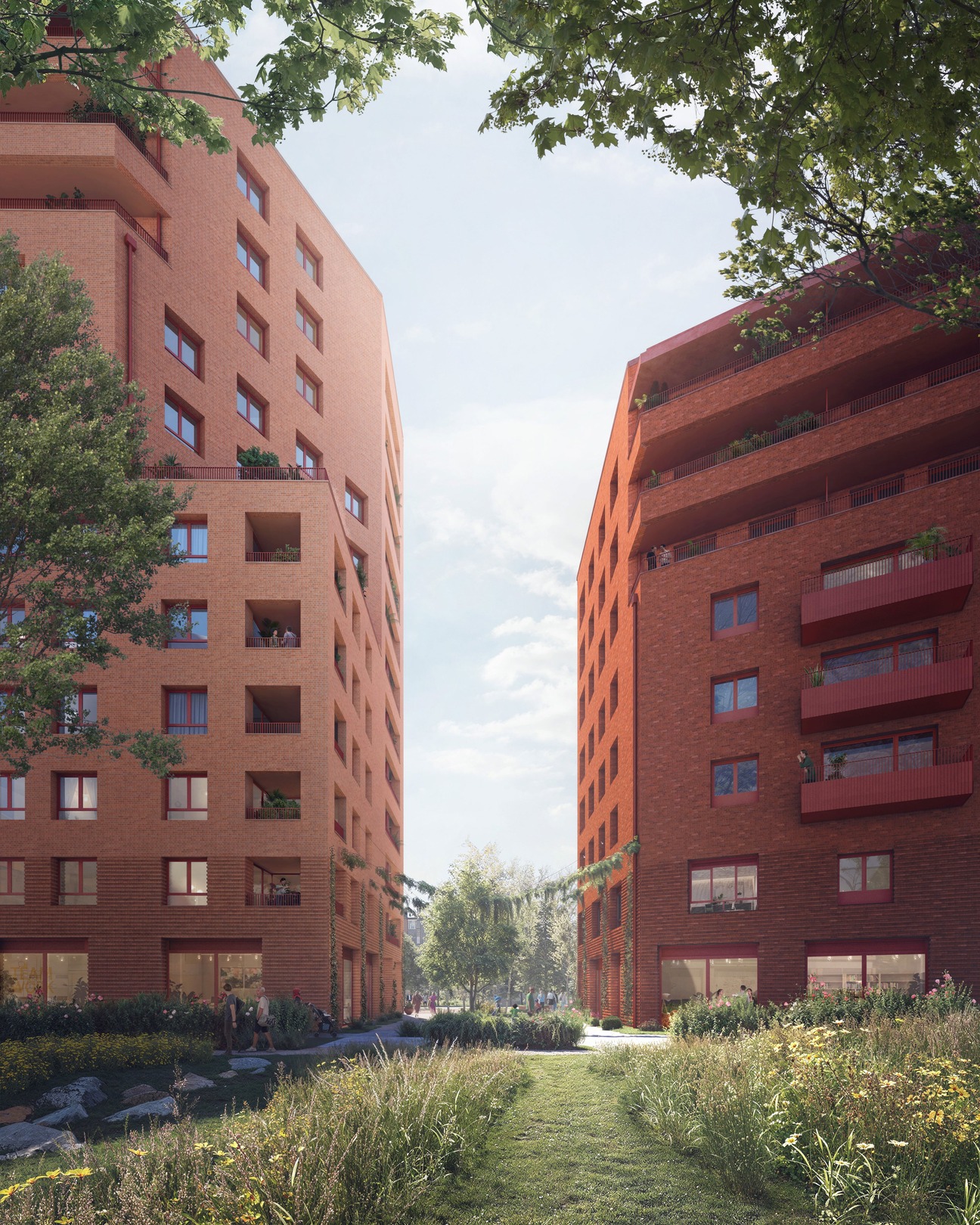
We have provided multi-disciplinary engineering to get the affordable housing-led scheme to this point.
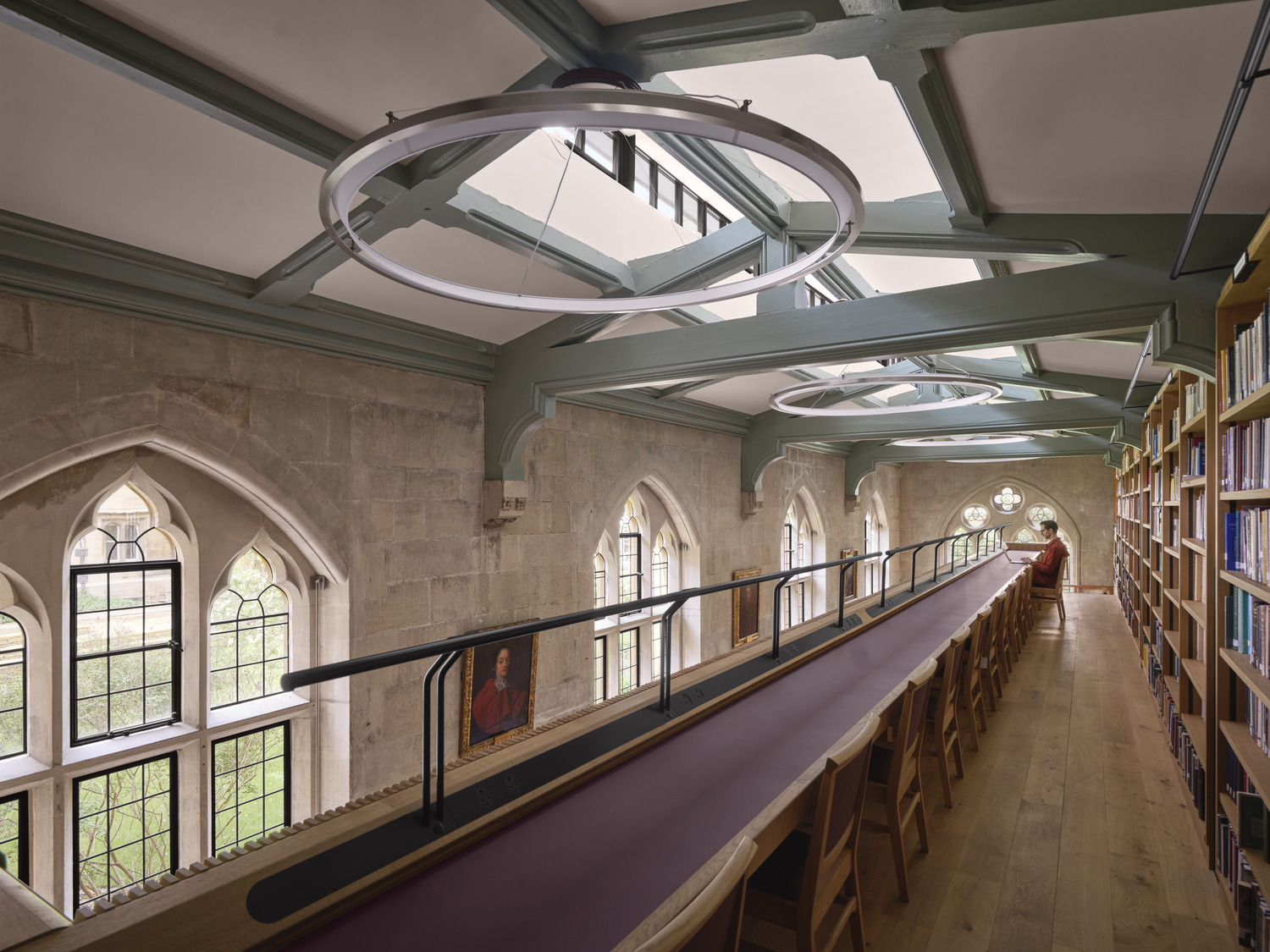
The Grade II listed building has been recognised for its exquisite design, combining original heritage with contemporary craftsmanship.