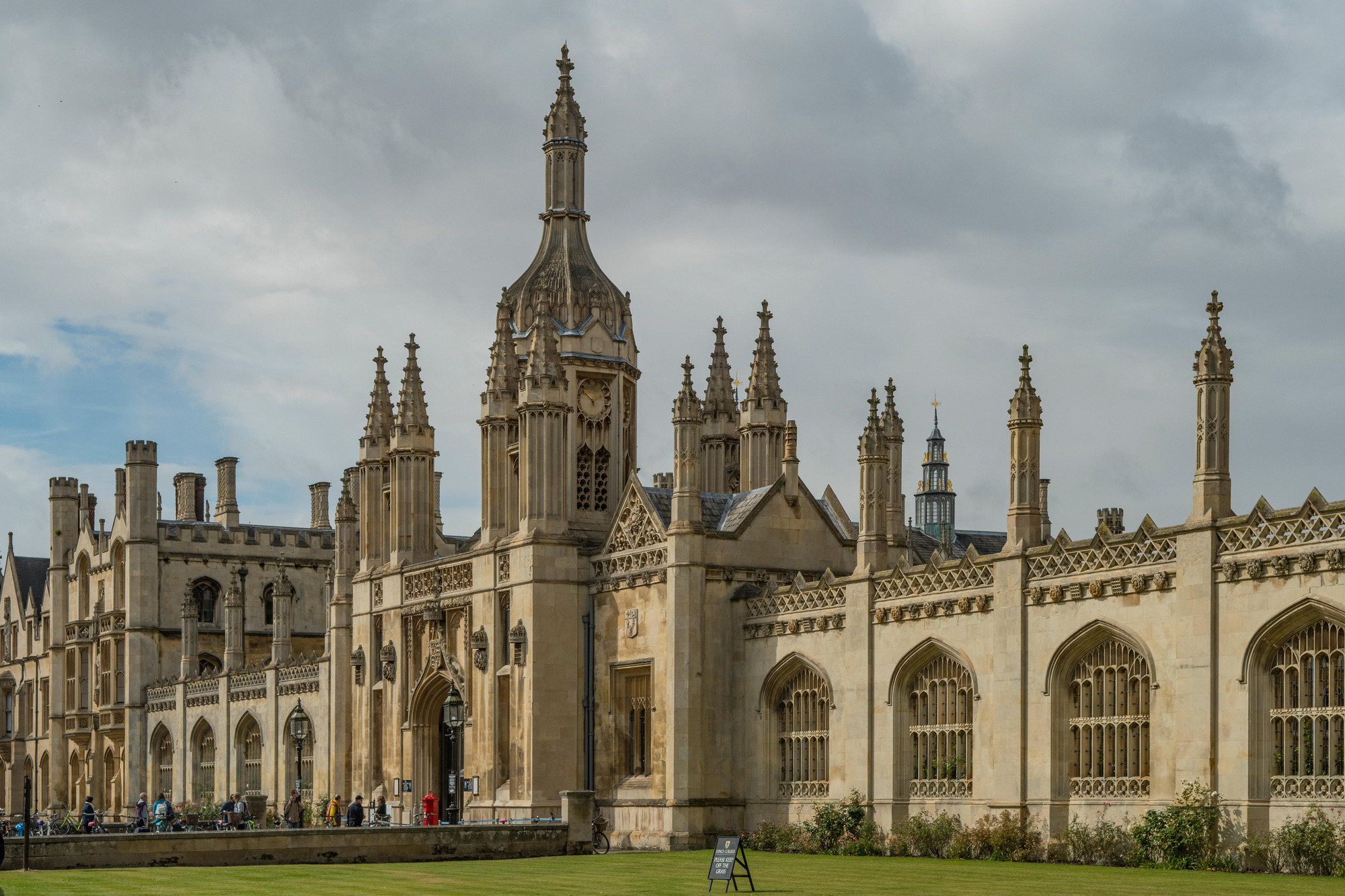
Wilkins Building
The refurbishment of the entrance to King’s College Cambridge’s Wilkins Building, and the College Bar within, to rectify the inaccessibility caused by multiple steps and raised floors throughout the Grade I listed building.
-
Client
King’s College Cambridge
-
Architect
Abell Nepp
-
Photography
Chris Tubbs, Robert Wyatt
-
Size
250m²
-
Completion
2021
Built in 1828, the Wilkins Building at Cambridge University’s King’s College adjoins the renowned King’s Chapel and Gibbs’ Building. Like many heritage structures, the building was inherently inaccessible to wheelchair users. Whilst awaiting funding for the wider Chetwynd Court auditorium project, the College resolved to improve campus accessibility, starting with the Wilkins Building and the College Bar within.
Webb Yates provided structural consultancy for the intervention, which adopted a highly delicate approach for the access improvements to work with the historic nature of the site; the approaching stone pathway was raised to a gradual slope, whilst avoiding the need for handrails, and a hidden specialist platform lift was sensitively integrated into the internal stair, supported by underpinning works to existing foundations around the portal.
The result is a brighter, more flexible, and more inclusive social space.


More
