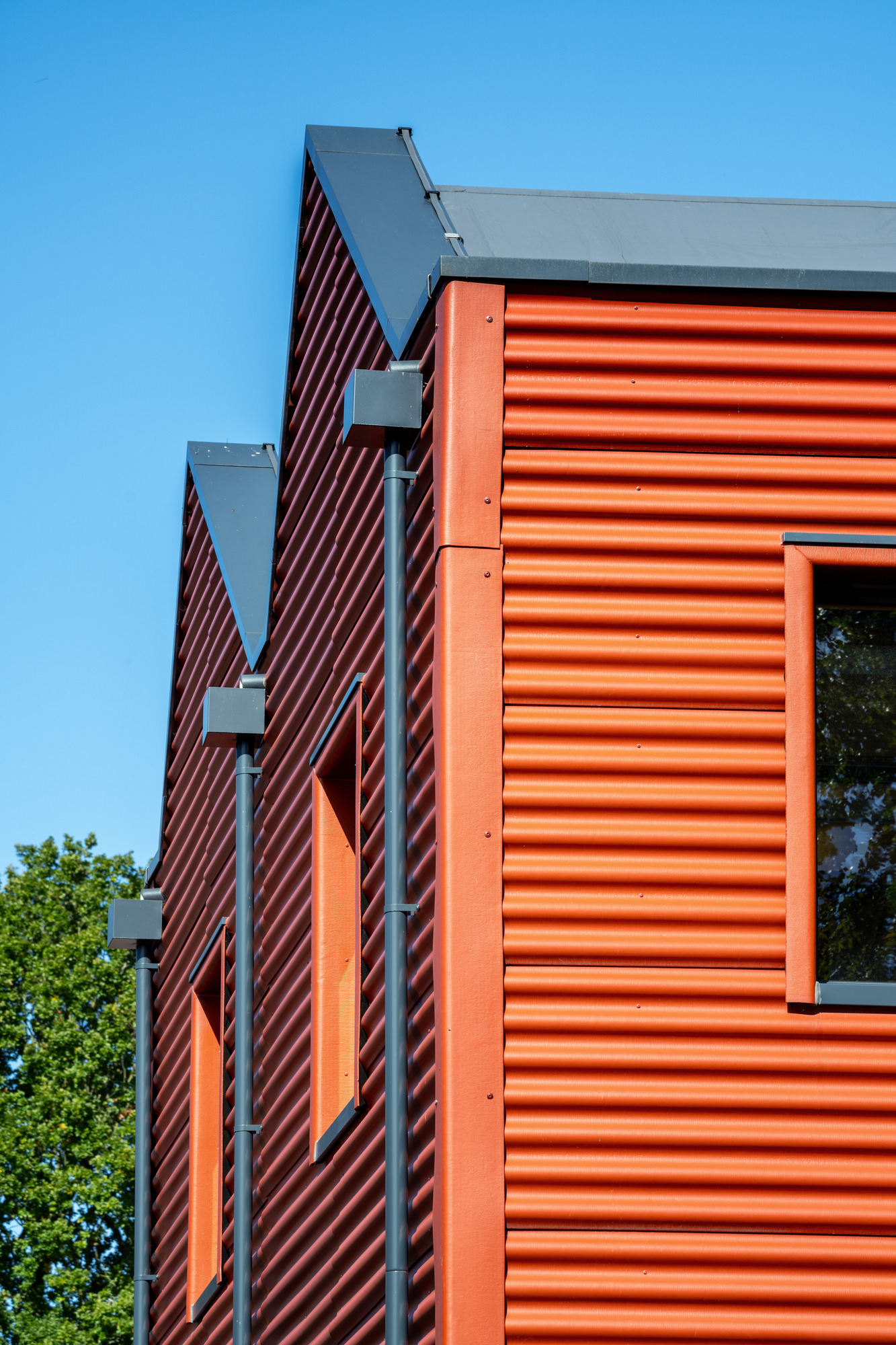
Greenhill Building
A new two-storey building, creating flexible teaching and community spaces, as well as public realm improvements, on an infill site within the Harrow Arts Centre campus.
-
Client
Harrow Council
-
Architect
Chris Dyson Architects
-
Photography
David Churchill
-
Value
£2m
-
Size
460m²
-
Completion
2024
The L-shaped building replaces several rundown temporary classrooms scattered around the site with three large multi-use rooms and eight artists’ studios, creating a vital revenue stream to sustain the campus.
The structural design employs a simple frame of prefabricated CLT and glulam elements to form the columns, beams, floor and walls throughout. The choice of material and fabrication has allowed for efficient construction, both in terms of programme and carbon. A saw tooth roof, also of timber construction, provides generous light while minimising solar gains, and allows for south facing, roof-mounted solar panels.


Ground floor teaching rooms open out onto a landscaped courtyard, allowing for outdoor teaching in good weather whilst delivering SuDS and biodiversity with generous external planting, easy water run-off and rainwater harvesting.
Passive design measure were implemented to maximise natural ventilation, through the creation of cross-ventilated spaces and ground level and opening roof lights on the floor above, as well as ensure a balance between daylight and solar control through careful window placement and sizing, and external shading. The on-site renewable energy generated by the solar panels provide power to highly efficient fixtures and fittings, and an externally located air source heat pump.
The project marks the completion of the second phase of a six-year masterplan for the expansion and consolidation of the popular cultural campus.




Awards
-
2025
RIBA London Awards
Shortlisted
-
2024
The Pineapples
Community Space
Shortlisted
More
