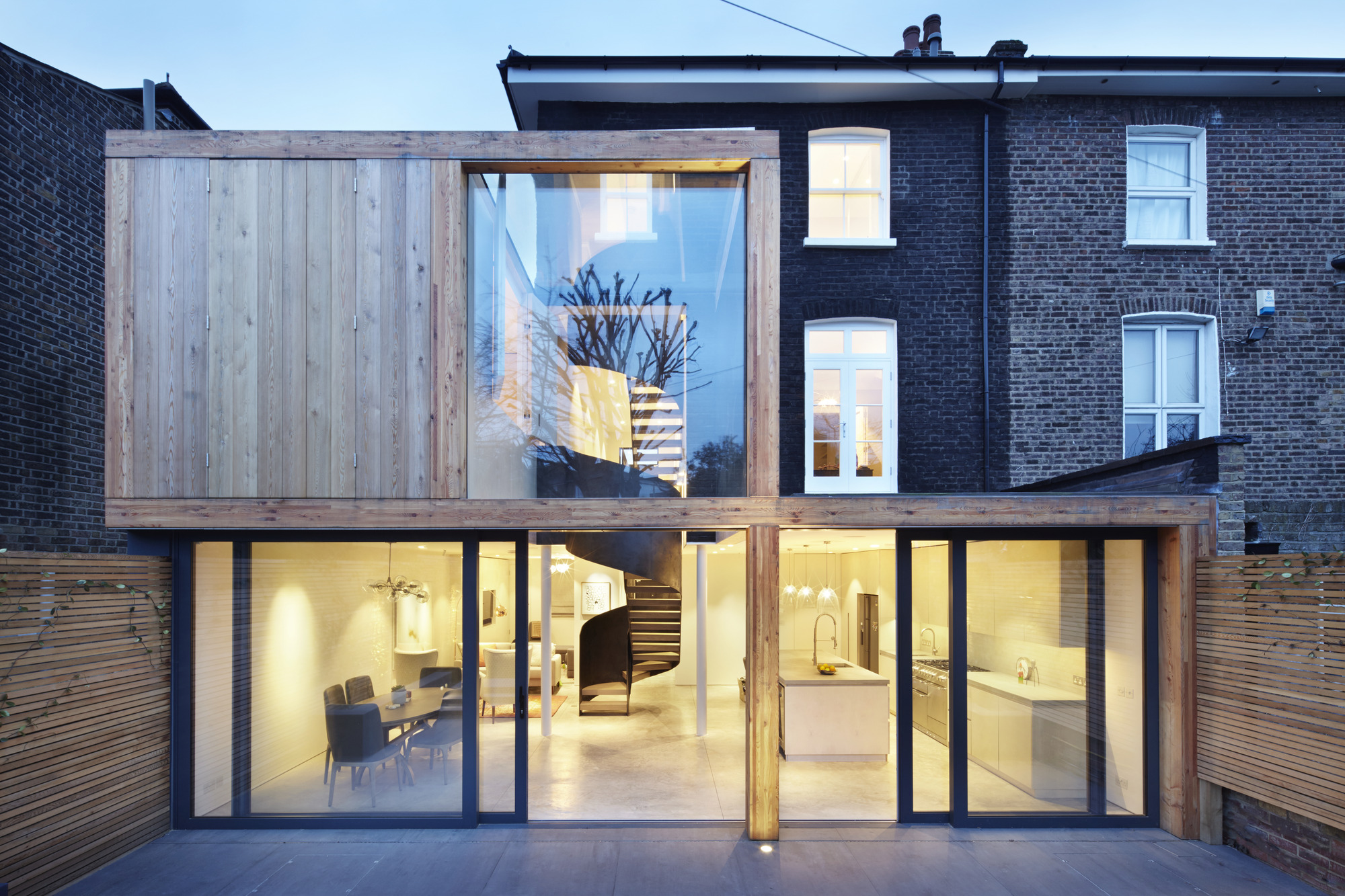
De Beauvoir House
The extensive refurbishment and extension of a large Georgian semi-detached house in Dalston, London.
-
Client
Private
-
Architect
Cousins & Cousins Architects
-
Photography
Jack Hobhouse
-
Size
2,400ft²
-
Completion
2017
Our team completed the structural design which involved opening up the lower ground floor, constructing a new glulam frame extension to the rear, and installation of a new feature stair.
The original building was relatively neglected and extensive repairs and strengthening works were carried out to the existing structure. With the goal of retaining as much of the original structure as possible, the work was carefully sequenced to ensure the least intrusive construction. The ground floor was completely opened-up with a new complex steel portal frame installed to support the rear façade and provide stability to the structure. Working closely with the architect, we developed a structural solution that was cost-effective and enabled the space to be as open as possible.
The rear extension is formed of a series of cubed frames of 240mm square larch glulam beams with steel plate connections. To create a large opening at the rear, the glulam beams form a Vierendeel truss with moment-connections to enable them to span over a double-width glazed window. This frame is exposed and was carefully detailed to work seamlessly with the surrounding finishes.






Awards
-
2017
AJ Retrofit Awards
Shortlisted
More
