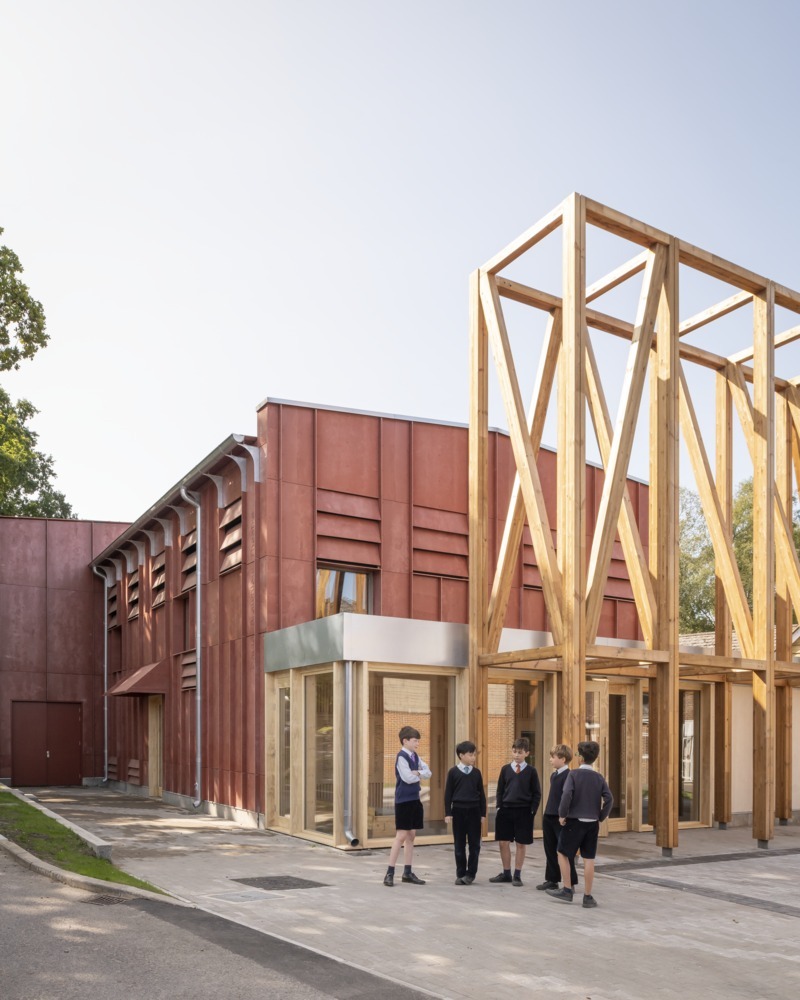
David Brownlow Theatre
A new theatre space in the grounds of Horris Hill School in Newbury, Berkshire.
-
Client
Horris Hill School
-
Architect
Tuckey Design Studio
-
Photography
Jim Stephenson
-
Value
£1.7m
-
Size
528m²
-
Completion
2020
The sustainable building has been carefully crafted to sit with the neighbouring buildings, turning what was once the site of a portacabin design and technology classroom into a vibrant civic square.
The 150-seat theatre is naturally ventilated and constructed from cross-laminated timber with cement/wood fibre cladding panels supported by a reinforced concrete raft. A large, engineered portico which stands as a distinct but related structure in front of the theatre serves to activate the space in front. The material becomes part of the building’s careful calibration between the campus and its wooded setting. 163m³ of spruce was sourced from sustainable forests in Austria and pre-cut to allow the building form to be assembled on site.



Located on a gently sloping site, the required retaining wall to the rear elevation doubles up as an exposed concrete bench for the students. Inside, the timber structure is left exposed and augmented by a veil of beech battens, with Viroc used for the floor.
Designed to host assemblies, music and drama productions, the theatre will significantly enhance the personal development of the 130 pupils attending the school, giving access to all aspects of theatre practice: performance, production, and design, embedding these into the culture of the school.


Awards
-
2023
RIBA South Awards
Winner
-
2021
Wood Awards
Highly Commended
-
2021
Building Awards
Small Project of the Year
Shortlisted
-
2021
Dezeen Awards
Cultural Building
Longlisted
More
