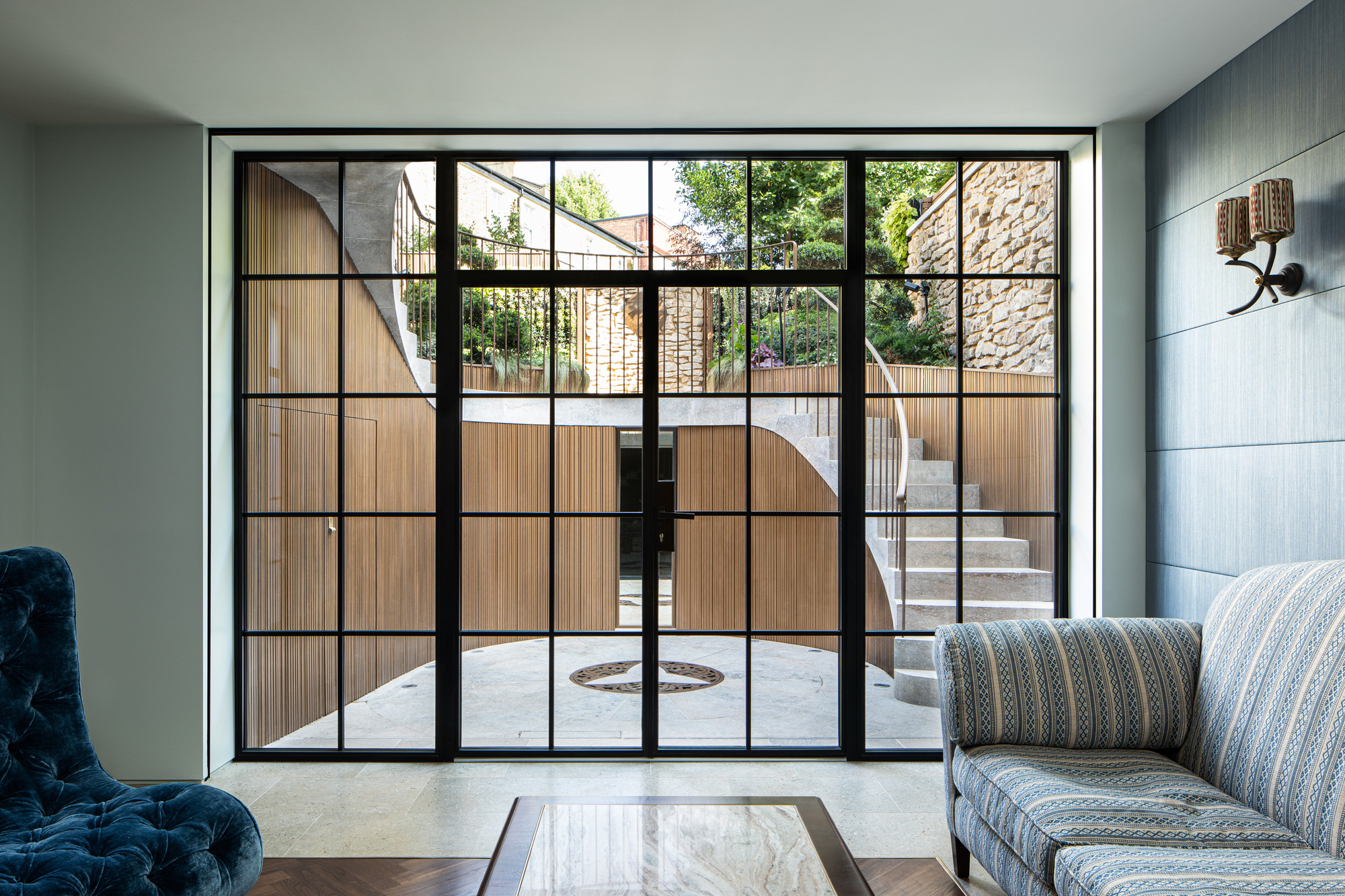
Crescent House
The extension and refurbishment of a Grade II* listed private house on a crescent street in Primrose Hill, London
-
Client
Private
-
Architect
Nagan Johnson Architects
-
Photography
David Butler
-
Size
305m²
-
Completion
2019
The scheme, for which we provided the structural and civil design, conserves much of the building and restores some original architectural features while modernising the layout for the current homeowners.
Internally, structural interventions accommodate a modified layout which involved changes to load bearing walls. A new traditional stone stair with an iron balustrade bridges the ground and first floors. A new glazed rear extension replaces an existing conservatory, rationalising the ground floor and providing garden access via steel-framed double doors. The extension roof is composed of steel beams and timber joists spanning from side wall to side wall.
In the garden, the ground level is partially lowered and connected to the higher levels through the installation of a new sweeping external stone stair — sister to the internal stair — with house access provided at the two levels. The higher ground is supported by an arched reinforced blockwork wall.
The renewed space respects its heritage value while improving layout and flow for a modern, elegant home.





More
